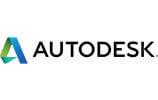Contact Us
India
United Arab Emirates
United States of America
Saudi Arabia
Qatar
Nigeria
Oman
United Kingdom
Republic Of The Congo
Important Links
©1998-2025 Vinsys | All Rights Reserved. Privacy Policy | Terms & Conditions
X
Select Language
X
Select Country
X
ENQUIRE NOW





